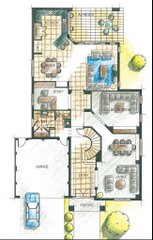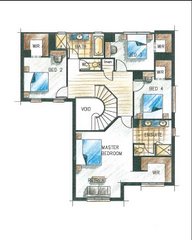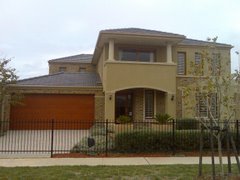In the hallway as we enter..across from Formal lounge.
A few pics taken from Hallway (looking towards the main door)... 

Obvious..stairs..from main door. 
Study Room..and deco across from study..
Home Theatre...
 PS: Theatre room - Thanks to Rod & Matt - Go Audiovisual dreams :) Let me know if you need info on equipment/setup.
PS: Theatre room - Thanks to Rod & Matt - Go Audiovisual dreams :) Let me know if you need info on equipment/setup.











4 comments:
Your home is really so beautiful. Exterior and interior both are perfectly planned and build. You probably shifted to your new home. Congratulations!
Clearwater Real Estate
Wonderful blog & good post.Its really helpful for me, awaiting for more new post. Keep Blogging
House Plans Australia | House Plans Queensland
It is interesting to be able to follow such a professional building project.
We would be interested to know how you managed to do the quantity surveying. We could advise you to contact McCarthy and Co, The Estate Agents, in St Marychurch, Torqauy to give us an insight into the quantities used in the project.
It is interesting to be able to follow such a professional building project.
We would be interested to know how you managed to do the quantity surveying. We could advise you to contact McCarthy and Co, The Estate Agents, in St Marychurch, Torquay to give us an insight into the quantities used in the project.
Post a Comment